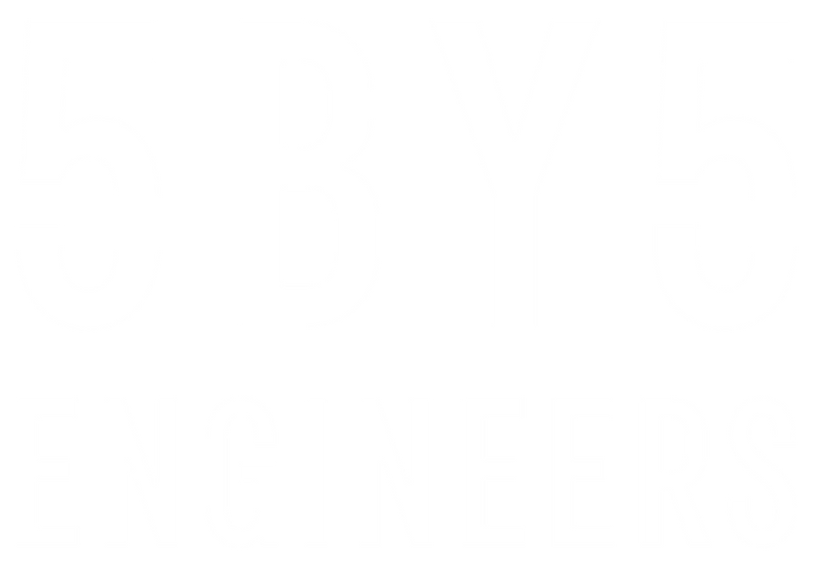Alphapointe Warehouse Expansion
As the Alphapointe grew, so did its need for expanded warehousing and workshop space. In addition to the 23,000-square-foot expansion and 2,500-square-foot remodel, Alphapointe also sought to upgrade the exterior lighting throughout the property.
© 2025 Matt Kocourek, All Rights Reserved
5BY5 Engineers was brought into the project through our trusted, long-standing partnership with ACI Boland, having previously collaborated on projects for LMH, St. Luke’s, and other healthcare institutions throughout the region. Given that foundation of trust and performance, ACI Boland and Alphapointe were confident in bringing 5BY5 in to deliver thoughtful, efficient engineering solutions. Tom from 5BY5 stepped in as both project manager and engineer of record for electrical, ensuring consistency, precision, and a hands-on leadership approach from start to finish.
5BY5’s responsibilities included full MEP design, site lighting photometrics, fire sprinkler system layout, and comprehensive construction administration. This encompassed everything from reviewing submittals and responding to RFIs to performing the final site walk and developing close-out documentation. While the project proceeded smoothly overall, it did present one key challenge: it was one of the first to fall under Kansas City’s renewed emphasis on International Energy Conservation Code compliance. That meant greater detail was required during permit documentation, and third-party commissioning had to be coordinated during the close-out phase to meet certificate of occupancy standards.
Thanks to close coordination, a focus on simplicity, and a responsive design approach, the project was delivered under budget and without any design-related complications. Alphapointe now benefits from an expanded, energy-efficient facility that supports its mission and operations more effectively. The positive outcome only deepened the partnership between 5BY5 and ACI Boland, continuing a relationship built on reliability and shared values.
Copyright in all photographs and other materials or media created by the Photographer shall belong to the Photographer as first and sole owner and the Photographer shall remain the sole owner of any and all Photographs or any and all materials used or to be used in relation to production or reproduction of said Photographs including all digital reproduction(s) as well as all copyright therein.
PROJECT SIZE/COST
$5 Million
23,000sqft warehouse and workshop expansion
2,500sqft of remodel.
LOCATION
Kansas City, MO
TIMELINE
2023-Spring 2025
ENGAGEMENT
Mechanical
Electrical (Site Lighting)
Plumbing (Fire Sprinkler Design)
KEY INDIVIDUALS
Tom Ellis: Project Manager/EOR
PROJECT OVERSEER
ACL Boland Architecture
GENERAL CONTRACTOR
Forge Construction
MECHANICAL
B&C Mechanical
ELECTRICAL
Ridgeline Electric
PLUMBING
Accurate Mechanical





